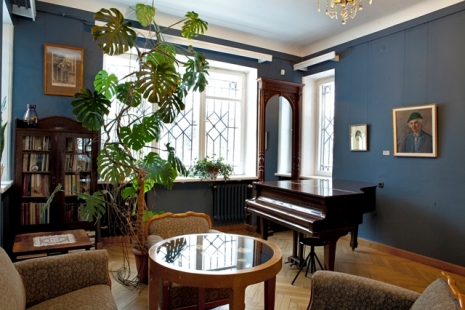Arno Funk was one of the most interesting and enigmatic architects of the interwar Kaunas. Little is known about his life, but the buildings he designed tell stories about the interwar Lithuania, modernisation of Kaunas, its architecture, its inhabitants and daily life. Arno Funk’s architecture is characterised by a unique combination of elegance and functionality. He designed functional homes with beautiful facades and charming interiors. He added elegance to industrial plants and dignity to public buildings.
An exhibition dedicated to the architect’s work is shown in the house he designed for Adelė and Paulius Galaunė (1932). The exhibition consists of four parts: The Galaunė house, the interior salon, the residential hall and the public buildings study. Arno Funk’s unique attention to the beauty and functionality of everyday environments is revealed through photographs, designs, the personalities of the clients and the sparse biographical material that has survived.
Arno Funk studied architecture at the Technische Hochschule Berlin in 1920–1924, and upon return to Kaunas began working with the architect Prof. Mykolas Songaila for the Bank of Lithuania. He also designed privately under the patronage of his father-in-law, Prof. Silvestras Grinkevičius. In 1934, he received a diploma in civil engineering from Vytautas Magnus University in Kaunas. In the summer of 1944, he and his wife Valerija Grinkevičiūtė fled to Germany, settling in Pinneberg near Hamburg, where he died in 1957.
Curator of the exhibition – Dr. Marija Drėmaitė (Vilnius University)
Architect and designer – Vika Pranaitytė (O-D-A . architecture studio)
Photographer – Lukas Mykolaitis
Model of the Galaunė Family House – Jomantas Padgurskas
Project manager – Lina Pranaitytė





