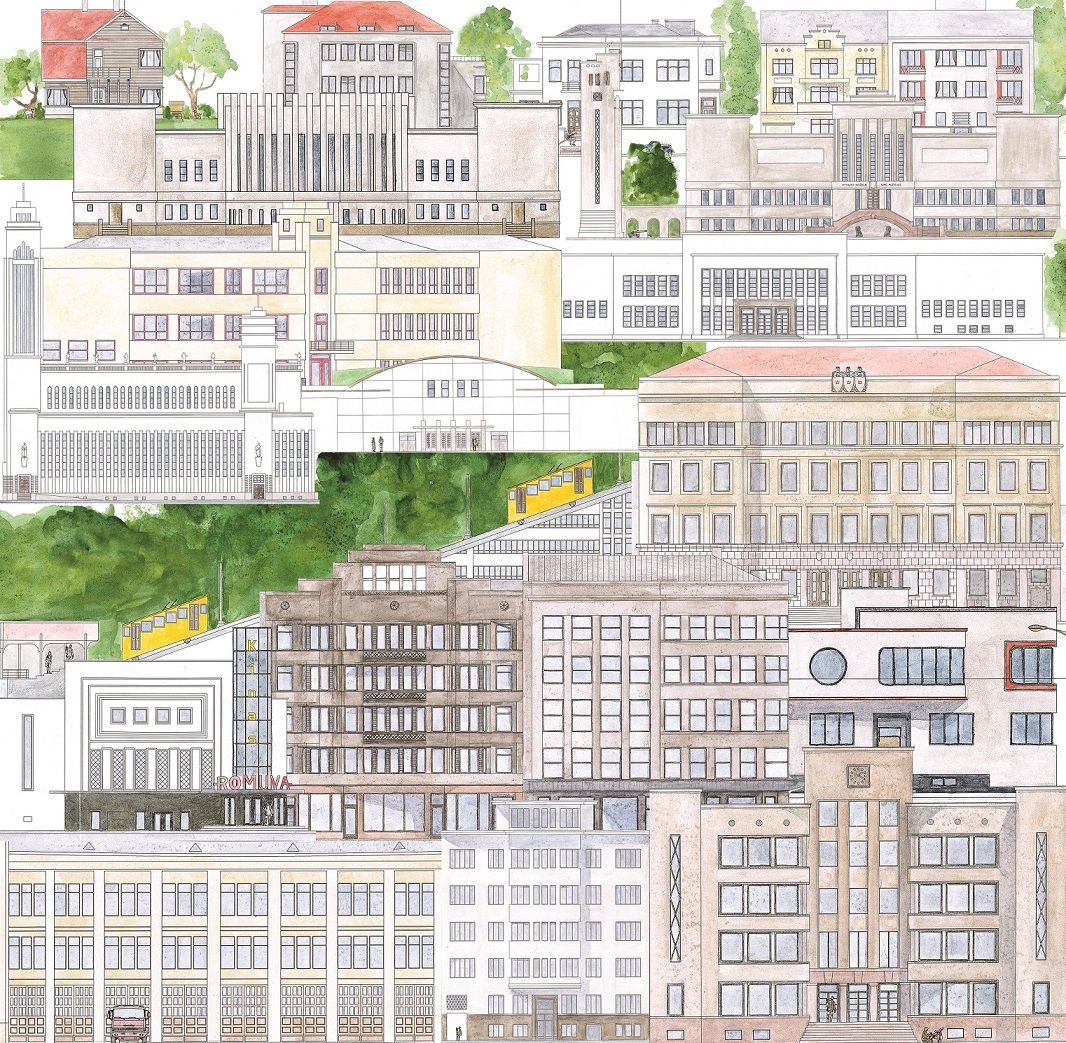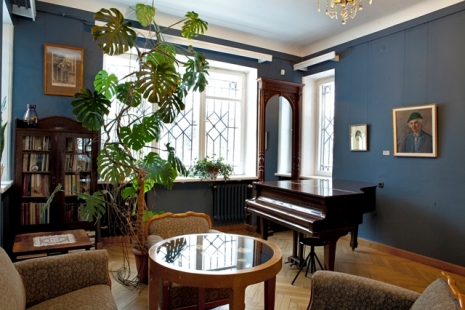This exhibition is like an architectural journey during which children will get acquainted with the most famous buildings in Kaunas of the interwar period and the profession of an architect. When Kaunas became the temporary capital in 1919, it changed a great deal – from a province town to a modern city famous for valuable modernist architecture. The architecture of modernism (also known as Kaunas interwar period) is an architectural style that prevailed in 1930–1940. During this period, about 6 thousand new buildings were built in Kaunas. In 2015, in Brussels, 44 buildings were awarded the Label of European Heritage. In the same year, Kaunas received the status of the UNESCO city design. In 2017, the architecture of Kaunas modernism was included in the preliminary list of UNESCO. It is a unique example of architectural, urban and historical development that stands out among modernist buildings all over the world.
The exhibition falls into three sections: the Town of Modernism, the Room of a Chief Architect and the Maquette Room. In the first room we invite you to get acquainted with the architecture of modernism and the interwar period, in the Architect’s Room we wish you to create your own projects, and in the Maquette Room you will be able to build cities and houses and create maquettes of them. Just like real architects!
The activities here combine playful experience and practical education. Installations, toys, workshop tables will help the participants to get involved in the profession of an architect. Children will be able to feel like architects by creating, building and engaging in the creative process. The environment will get a child to participate in a play – to make a design and build a house, a road, to explore buildings, geometric shapes, learn the history by playing a role in an ice cream theatre; to create new worlds and spaces for man – just like architects once created the city of Kaunas.
The organizers of the exhibition thank Karolina Paliulienė for sharing the archive of her family.
Author of the idea and organizer of the exhibition – Eglė Januškienė (Mažasis architektas)
Architects – Eglė Januškienė, Vika Pranaitytė (O-D-A . architecture studio), Ieva Stulpinaitė
Consultations – Lina Pranaitytė





