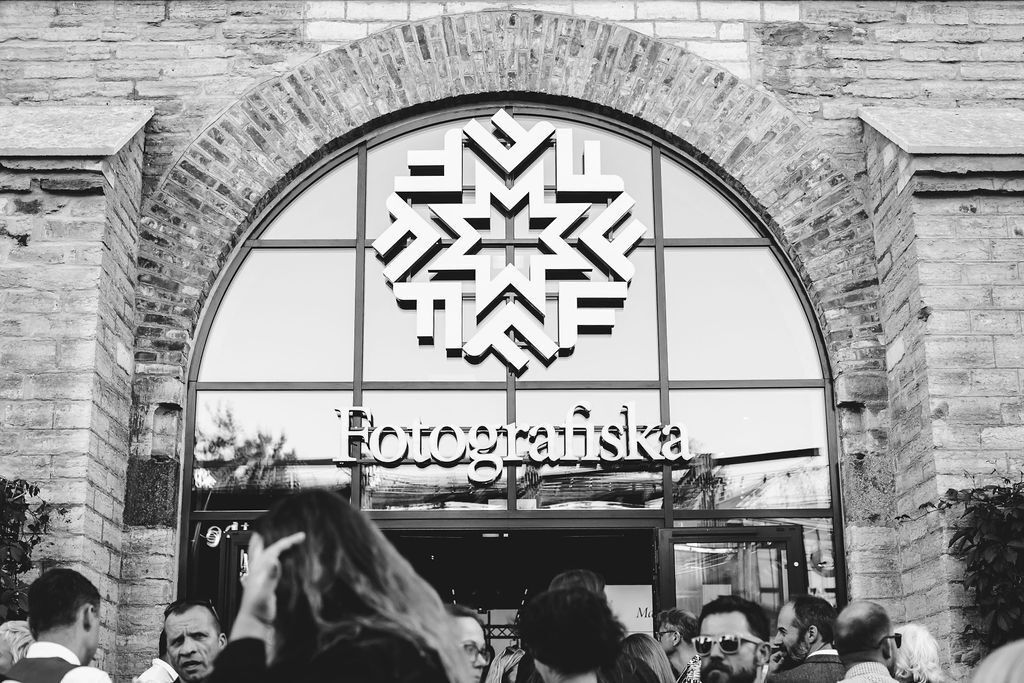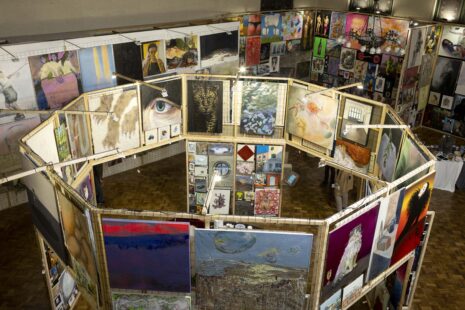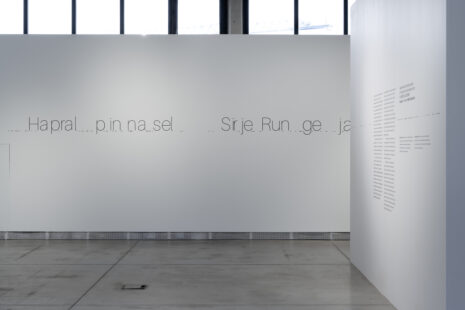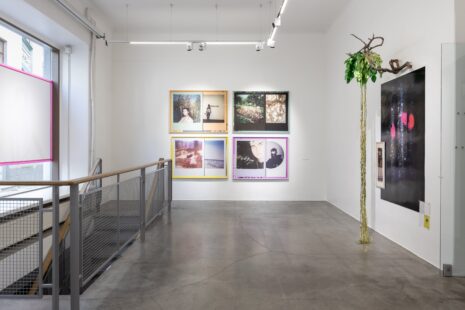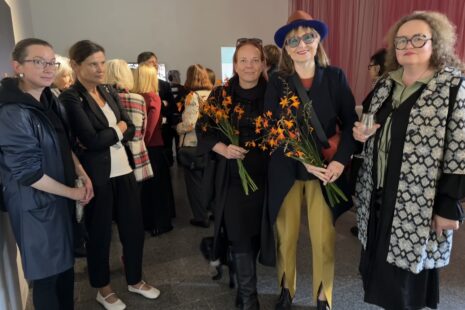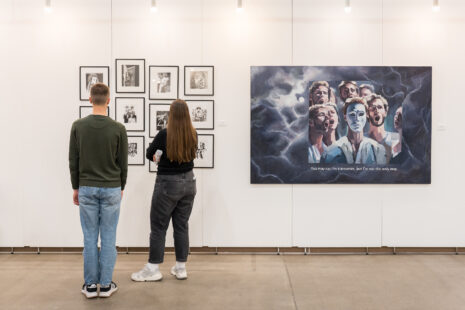Fotografiska’s first, so-called real home is built inside the historic industrial building made of red bricks, located on Stockholm shores in Södermalm district that used to belong to the working class and smelled like a slum. For now, it has turned to a cradle of bohemian an alternatiive culture as well as exlusive residental area. This kind of fate has much in common with the North-Tallinn and Telliskivi district where the doors of Fotografiska’s new branch were opened. The starting point of Salto Architects’ projects is site-specificity – so what made the site to be specific in this case?
In the spot-light of it is the existing building itself, specific surrounding area and, of course, general vision of Telliskivi quarter which is welcoming every building to say a word or be silent about how the quarter functions. In this case we had to keep in mind the aspect of verticality – client’s intention was to open a roof-top restaurant which, ideally, means that one part of the city square is lift up onto the sixth level. We tried to solve the task with the visual street space on the roof, not with the classic roof terrace.

The upper part of the building was already before made of red bricks between which tiny trees had started to grow during the decades. Now it looks like before although it is covered with new bricks. Was it because practical, aesthetical or other types of matters? How do you see the dilemma of restorers and conservators about how much it is possible to maintain the original structure or texture of the historically valuable but collapsing object, and how much is necessary to break it down or mend it?
We always try to preserve everything that is either spatially valuable or unthinkable to build again today. It is extremely important that this kind of layers would remain untouched although it may sound irrational. In this case the inner construction of the building was that worth to be saved. We tried to create a strong interaction between historical and new concrete constructions that is especially intensively expressed in the staircase in the centre of the building. The red bricks were the trade mark of it, rather imagological than spatial value. That is why it seemed logical not to find other materials and at the same time there was no reason not to insulate the building with the new layer of red.

Photo artist Peeter Laurits has said that when the current exhibition practice of Estonian museums has more or less embraced the experimental spectre of photography then Fotografiska will focus primarily on the classics, both the living and deceased. So here comes the question to the architect as an artist: did the Fotografiska project allow you to experiment or was the solution rather classic as well? Do you take your projects as independent works of art?
We believe that architecture is a creation not a service, and the fact that we are moving towards comfortable business-like service-logic is actually the reason why architecture is marginalizing. It does not mean that this creative aspect always implies an enormous visual artistic ambition, what it means is an opportunity to approach every object essentially, to test many various scenarios. In this sense Fotografiska is an experimental project for sure. Maybe the biggest spatial experiment is the external staircase which, functioning as an evacuation route, saves the inner space, but at the same time we tried to give it a design of a street between the ground and the roof, generating new exciting situations. We can never be sure whether it will be working like this or not, how it will be adopted by the visitors or if it activates the narrow street section across the fence next to the railway.

Salto Architects’ freshest victory is the design proposal of Pärnu Art Hall that contains exhibition spaces, music and theatre halls, a café and a store etc etc. Pretty much like Fotografiska Tallinn, but in this case you had an empty ground and paper in front of you. How do these experiences differ?
First thing is that one of them is, after a long planning process with many persons involved, really built for now, while the other is initial version of the competition project where the real work is just beginning. It will certainly change and evolve, like it happened to our previous projects: Baltic Film and Media School was supposed to be white but is black now, Estonian Road Museum was completed 1/3 bigger than planned and Viljandi State Gymnasium was completed 1/3 smaller.
“Red House – new nightclub, where even politicians and cultural figures are not afraid to loosen their ties in the middle of the week.” These were the words which one of the local yellow newspapers used three years ago when a club was opened in the very same building where Fotografiska Tallinn is located now. You have said in Salto that as an implication of the contextual approach you are aware of the inhabitants inside the objects you project – so who are these inhabitants you imagine loosening their ties here now?
I have to admit that this kind of daily-mail grass-root level is not the one we are trying to reach to. We are rather interested in the general logistics of the building and whole quarter – where are people moving and gathering, which are views from different perspectives and which kind of emotions and acting decisions they may give rise to, how will the building affect its surroundings spatially.

You have also created designs for both individual and group exhibitions. Who are the (photo) artists whose works you would like to see in Fotografiska or whose exhibition to design here?
None of us is exactly a specialist in photographic art so we are fine with the choices made by Fotografiska. Let us hope that these choices will not commercialize under the social pressure too much and will be pushing the limits of the field enough.
/—/
Jimmy Nelson’s vivid and giant shots of natives from all the world’s edges versus Pentti Sammallahti’s miniature analogue photos from soviet union’s former peripheries. Anja Niemi’s colorful scenes of role tiredness versus Anna-Stina Treumund’s black-and-white research of role inappropriateness. The technical indicators of Fotografiska Tallinn’s first exhibitions are varied and their themes in a natural dialogue. Was it a conscious set-up or an unintentional turn-out?
„To be honest – both this and the other,” says one of the local initiators, exhibition manager Maarja Loorents. If she has to choose whether to live in a luxurious desert house staged by Niemi or in a yurt in the middle of the tundra captured by Nelson, she would face a hard decision. „I like the minimalistic style of Anja Niemi but I desire to experience the yurt-life too, no doubt.” Space of Fotografiska gives a chance for this kind of experiences, at least in one’s imagination.

Text: Triinu Soikmets
Photos: Tiina-Liina Uudam

